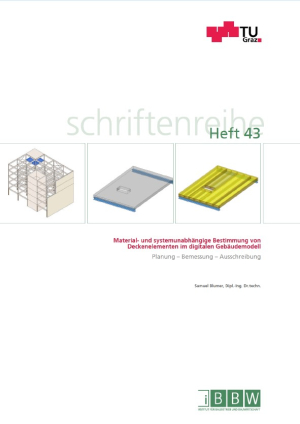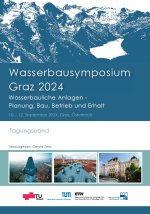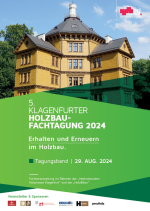With Building Information Modeling (BIM), different building data from various disciplines such as architecture, structural engineering, building services and other fields are collected. This data is represented in a three-dimensional model. This research project deals with a model-based determination of prefabricated, load-bearing ceiling systems in multi-store buildings during the different stages of the planning phase prior to the tendering process.
The development of the method takes place in three steps: First, die appropriate construction type and system are determined, then the modeling rules are defined, and the construction products are defined based on their performance requirement.
The exchange of data and the presentation of model data are achieved by a neutral data format, called Industry Foundation Class (IFC). Requirements of the interdisciplinary planning context are associated by using property sets attached to the volume elements with the aim to provide independence of system and material during the tendering process. Thus, the number of bidders and their products will be maximized.
The number of building products that can be used is determined by the height and the weight of the IfcSlab element. By increasing the values, the substructure should be designed for the higher loads. The influence of these parameters is analysed by different prototype calculation.
Due to the ‘product open’ tendering system, the expertise of the bidders can be included in the planning process without including them contractually in the early design phase. The crack in the digital process chain during tendering and procurement can be avoided.







