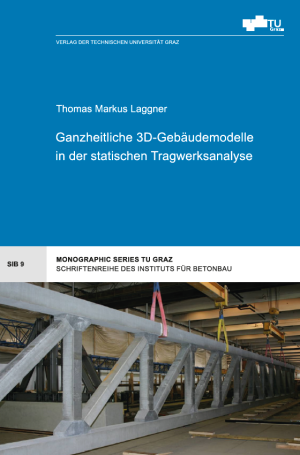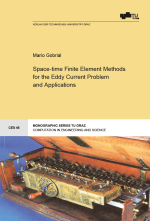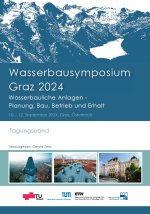In comparison to conventional calculations with extracted submodels, the static analysis with holistic 3D building models increases the efficiency and the prediction accuracy. In detail, a holistic 3D building model considers the interaction between vertical and horizontal structural elements, providing deformation compatibility in the entire structure. Furthermore, the 3D modelling reduces the error-prone interfaces between the extracted submodels and it can also be integrated into Building Information Modelling (BIM) with a high degree of automation. However, the calculated load distributions of 3D building models are sensitive to the selected modelling method.
The following thesis presents systematic investigations regarding the influences of different modelling methods on the vertical load distribution in a 15-storey reinforced concrete high-rise building. The investigated modelling methods include the construction process, the connection stiffness between structural elements, the soil-structure-interaction, the stiffness reduction due to cracking and the time-dependent deformation behaviour of concrete considering the internal restraint by the provided reinforcement. The findings provide recommendations for the practical application of holistic 3D building models.
Issue: Open Access E-Book
ISBN: 978-3-85125-905-6
Language: Deutsch
Release date: September 2022
Series: Monographic Series TU Graz / Schriftenreihe des Instituts Betonbau, Issue 9
In comparison to conventional calculations with extracted submodels, the static analysis with holistic 3D building models increases the efficiency and the prediction accuracy. In detail, a holistic 3D building model considers the interaction between vertical and horizontal structural elements, providing deformation compatibility in the entire structure. Furthermore, the 3D modelling reduces the error-prone interfaces between the extracted submodels and it can also be integrated into Building Information Modelling (BIM) with a high degree of automation. However, the calculated load distributions of 3D building models are sensitive to the selected modelling method.
The following thesis presents systematic investigations regarding the influences of different modelling methods on the vertical load distribution in a 15-storey reinforced concrete high-rise building. The investigated modelling methods include the construction process, the connection stiffness between structural elements, the soil-structure-interaction, the stiffness reduction due to cracking and the time-dependent deformation behaviour of concrete considering the internal restraint by the provided reinforcement. The findings provide recommendations for the practical application of holistic 3D building models.
These could also be of interest to you
- Catalog
- New releases
-
Open Access publications

- Enhanced e-books
-
Series
- Akademische Reden an der Technischen Universität Graz
- Arbeitshilfen für die Praxis
- Archiv und Bibliothek
- Betonkolloquium
- Buddhist Architecture in the Western Himalayas
- BWL Schriftenreihe
- Electrical Power Systems
- Fachbücher Planung und Bau
- Facts & Figures
- Festschriften TU Graz
- Forschungsreihe IBBW
- Forum Technik und Gesellschaft
- Geodesy
- Immersive Learning Research Network Conference; Workshop, short papers, poster
- Institut für Gebäudelehre Jahrbuch
- International Brain-Computer Interface (BCI) Meeting
- LM.VM.2014
- Logistik Werkstatt Graz
- Materialien zu Schwerpunkten am Institut für Gebäudelehre
- Mathematical Modelling of Weld Phenomena
- Monographic Series TU Graz
- Monographic Series TU Graz|Advanced Materials Science
- Monographic Series TU Graz|Computation in Engineering and Science
- Monographic Series TU Graz|Production Science and Management
- Monographic Series TU Graz|Railway Research
- Monographic Series TU Graz|Reihe Fahrzeugtechnik
- Monographic Series TU Graz|Schriftenreihe des Instituts Betonbau
- Monographic Series TU Graz|Structural Analysis
- Monographic Series TU Graz|Techno- und sozioökonomisch orientierte Betriebswirtschaft
- Monographic Series TU Graz|Technoökonomie und industrielles Management
- Monographic Series TU Graz|Timber Engineering & Technology
- November Talks
- Proceedings of the International Brain-Computer Interface
- Schriftenreihe des Instituts für Baubetrieb und Bauwirtschaft
- Schriftenreihe des Instituts für Straßen- und Verkehrswesen
- Schriftenreihe des Instituts für Wohnbau der TU Graz
- Schriftenreihe zur Wasserwirtschaft
- Science, Technology and Society online
- Seminarreihe Bauunternehmensführung
- Studien zur Architektur | TU Graz
- Textbook Series
- Transform Industry: Guiding the transformation of SMEs
- TU Graz Jahresbericht | Annual report
- TU Graz people
- TU Graz Research
- VKM-THD Mitteilungen; IVT-Mitteilungen ab Bd. 100
- Authors
- Sale
Contact
Verlag der
Technischen Universität Graz
Technikerstraße 4
8010 Graz, Österreich
UID(VAT) ATU 57477929
contact person
Gabriele Groß
Tel.: +43(0)316 873 6157
E-Mail: verlag [ at ] tugraz.at
Privacy Overview
Necessary cookies are absolutely essential for the website to function properly. These cookies ensure basic functionalities and security features of the website, anonymously.
| Cookie | Dauer | Beschreibung |
|---|---|---|
| cookielawinfo-checkbox-analytics | 11 months | This cookie is set by GDPR Cookie Consent plugin. The cookie is used to store the user consent for the cookies in the category "Analytics". |
| cookielawinfo-checkbox-functional | 11 months | The cookie is set by GDPR cookie consent to record the user consent for the cookies in the category "Functional". |
| cookielawinfo-checkbox-necessary | 11 months | This cookie is set by GDPR Cookie Consent plugin. The cookies is used to store the user consent for the cookies in the category "Necessary". |
| qtrans_front_language | 1 year | This cookie is set by qTranslate WordPress plugin. The cookie is used to manage the preferred language of the visitor. |
| viewed_cookie_policy | 11 months | The cookie is set by the GDPR Cookie Consent plugin and is used to store whether or not user has consented to the use of cookies. It does not store any personal data. |
| woocommerce_cart_hash | session | This cookie is set by WooCommerce. The cookie helps WooCommerce determine when cart contents/data changes. |
Analytical cookies are used to understand how visitors interact with the website. These cookies help provide information on metrics the number of visitors, bounce rate, traffic source, etc.
| Cookie | Dauer | Beschreibung |
|---|---|---|
| _pk_id | 1 year 27 days | Required for the operation of Matomo, an analysis tool that tracks and analyzes user behavior. |
| _pk_ref | 13 months | Required for the operation of Matomo, an analysis tool that tracks and analyzes user behavior. |
| _pk_ses | 30 minutes | Required for the operation of Matomo, an analysis tool that tracks and analyzes user behavior. |
Other uncategorized cookies are those that are being analyzed and have not been classified into a category as yet.
| Cookie | Dauer | Beschreibung |
|---|---|---|
| yt-remote-connected-devices | never | No description available. |
| yt-remote-device-id | never | No description available. |







